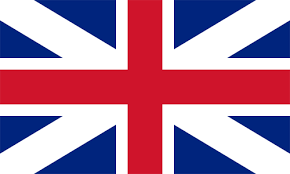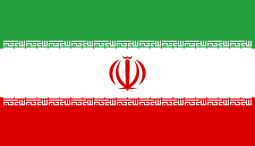


Megapars complex teaser : The executive position of “SIMAVFX INC” in this large and attractive project has designed the construction of 3D architectural design , Two-dimensional architectural design before the model from a detailed plan and during the construction of Megapars advertising teasers under the supervision of Mr. Mohammad Reza Najafi Emami and his expert team We have successfully passed this teaser with the subject of the success of the engineers and the length of construction of this complex and the completion of the work of this construction project.
Megapars complex/ office / entertainment complex will be one of the most beautiful multi-purpose centers in the country due to its special features in design and construction The builders of Megapars complex, while taking advantage of the latest technologies in the construction industry, by creating a beautiful architectural structure away from additional sections and complexities, as well as providing services and amenities needed by the region, seek to build a flagship and exemplary project Have been nationwide.
Megapars complex and Administrative Complex, as the largest and most modern commercial-administrative center of Iran, is being built on a land with an area of 27,000 square meters and infrastructure of more than 210,000 square meters in an area with unique accesses Due to the huge volume of the project, this center has been designed in such a way that it has all the necessary features and characteristics to become a model for the construction of commercial and multi-purpose complexes of various dimensions
megaPars Complex is a collection of different uses including private and public parking, commercial, office, cultural units (cinemas, theater and concert halls), entertainment and sports (bowling, billiards, skating and children’s games) and green spaces On the roof of the complex Megapars complex teaser The structure of the complex consists of 5 floors in the basement to seventeen floors above ground level Modern design in line with the most advanced commercial and office centers in the world has created all the necessary attractions for a safe and profitable investment. One of the special features of Mega Pars Commercial-Office Complex is obtaining quality control certificates in all stages of design and construction from TUV NORD Megapars complex Technical Inspection Company and using the latest methods and new construction technologies Megapars complex teaser Among the construction technologies and special materials used in this complex are the use of post tensioning system in the execution of roofs,
the use of PERI molding technology, the use of mechanized processing of reinforcement, mechanical coupling reinforcement system, Henkel Ploybit waterproofing and execution The operation of stabilizing the walls of the pit using bracing and nailing methods was mentioned The construction of Mega Pars commercial-administrative complex in the form of Aria Imran Pars Design and Development Company is underway with the participation of Persian companies Negin Sadra, Moallem Construction and Iran Atlas, which are one of the largest construction companies in the country The managers of this national plan believe that Iranians always deserve to use the best facilities and the best services, and a part of this mission will be realized in Pars Megapars complex.