
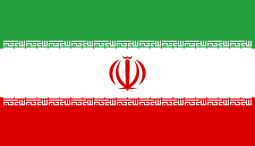

Sun Mall Complex Design : The design of Sun Mall Complex is one of the ongoing complexes in Tehran. The 3D design and drawing of the project is in the hands of the experts of SIMAVFX INC.


The designer group traced 6 main strategies to design the master plan. First, having a main space to unite the elements of the complex, second, designing characterized spaces, third, observing the hierarchy from public spaces to private ones, fourth, observing the meaning of housing district, fifth, distribution of activities according to spatial hierarchy and structure of the complex and finally, having continuity in public green spaces.


Sun Mall Complex interior Design : ContemporARchitectURban Designers Group, which was created by Ali Andaji Garmaroodi, Amin Monsefi and Reza Roudneshin, shared with us their winning proposal for the Mehrshahr Residential Complex Design Competition located in Karaj which is the fifth largest city of Iran, and located near Tehran. The main purpose of the client and the organizer of this competition was to find new ways to develop and build houses for middle layer people of the society in order to have an complex suits to Iranian needs and culture, which has had missed in the recent years. More images and project description after the break. The organizer of this competition was the Physical Development Research Center and this competition was held between 30 Iranian consulting engineering companies and designers groups to develop 6000 residential units in a site with about 750000sqm area.

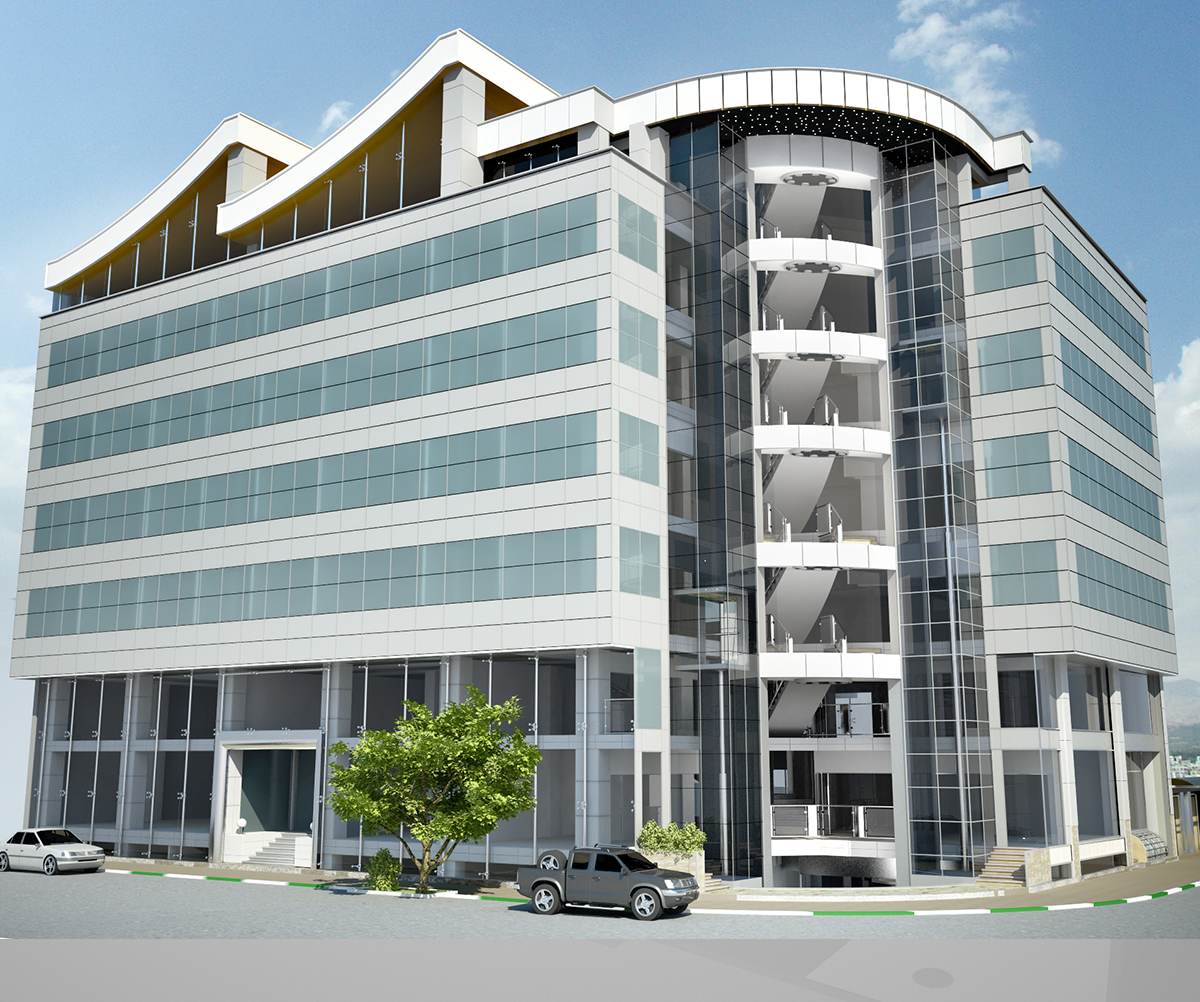
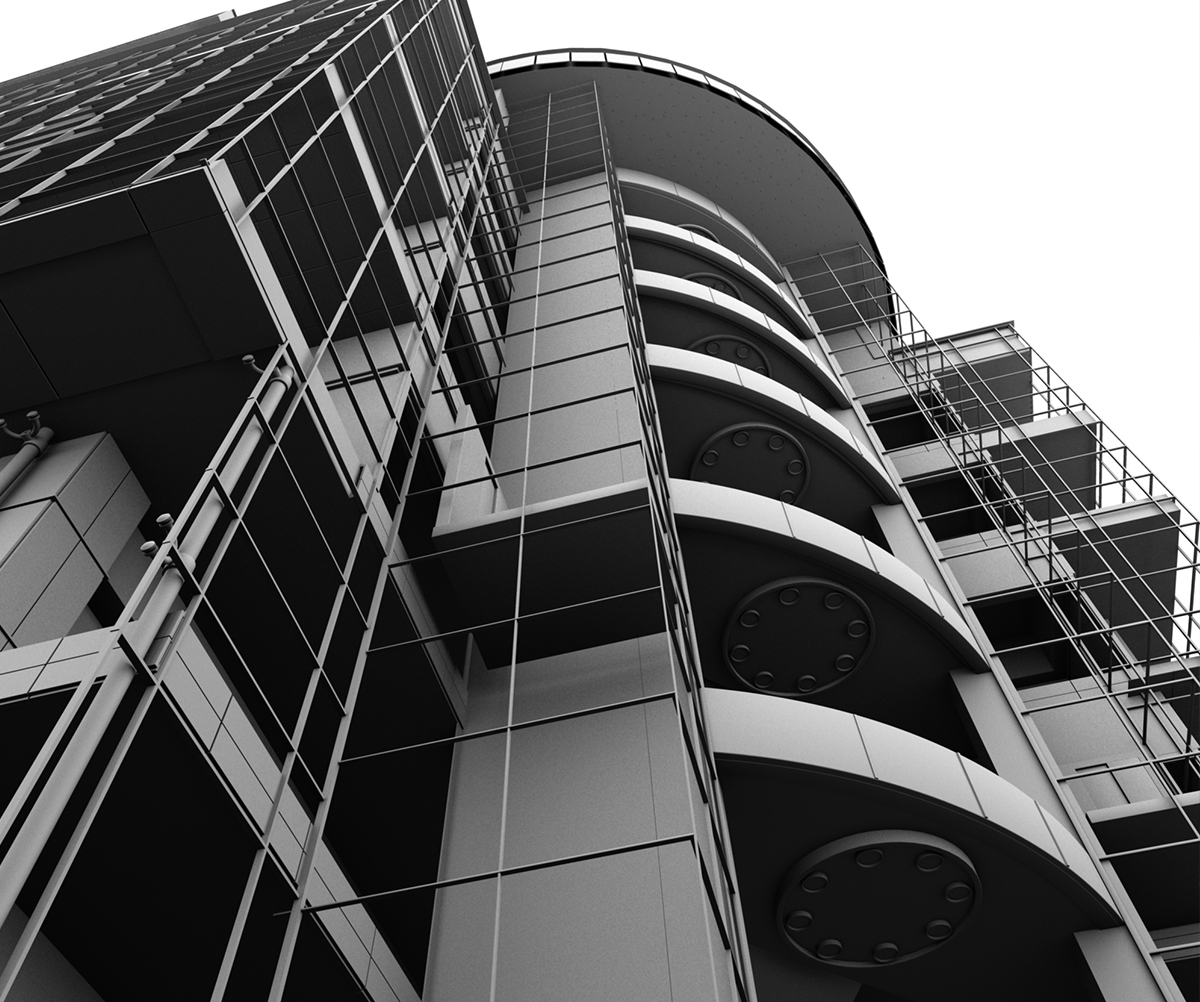
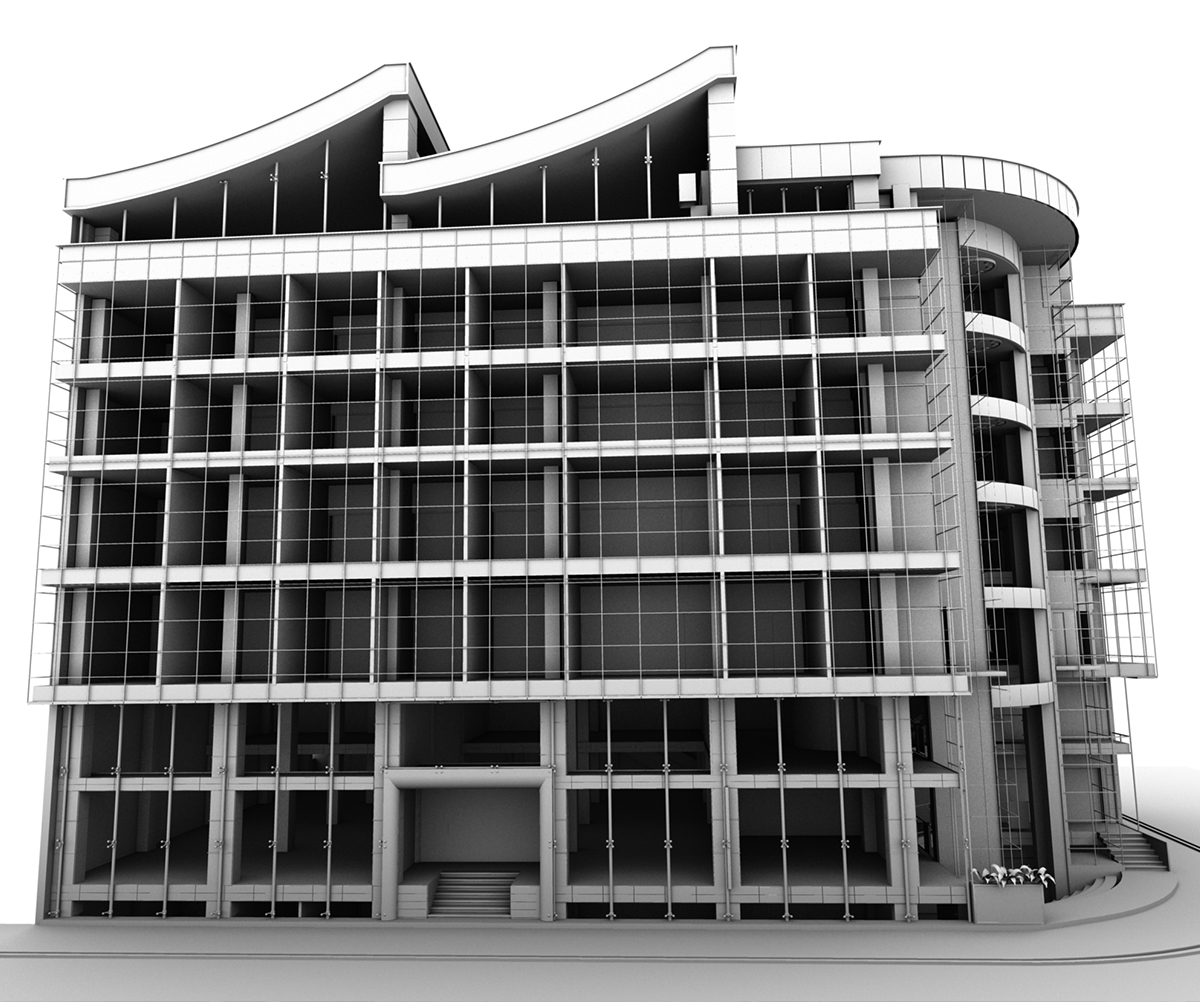
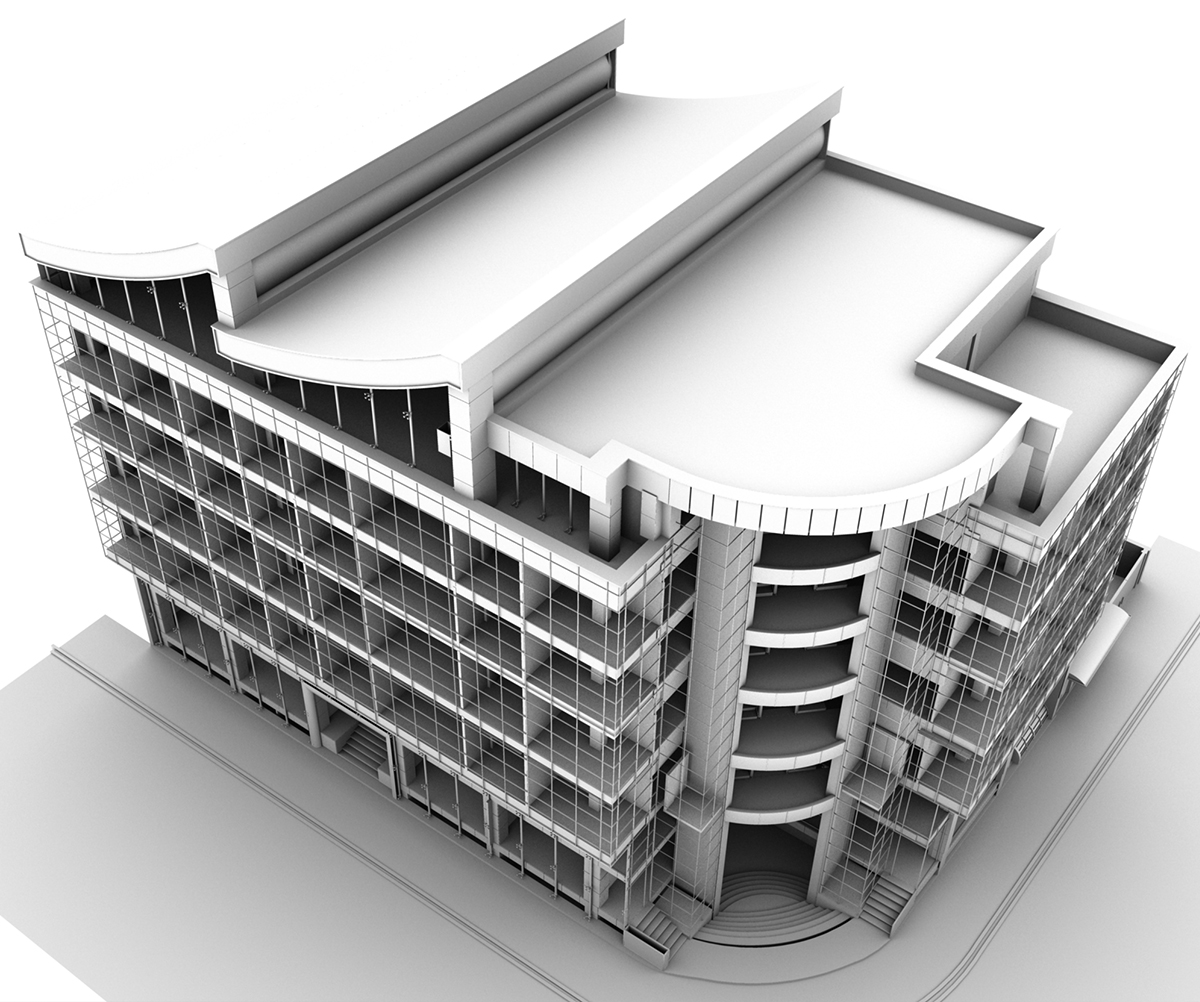
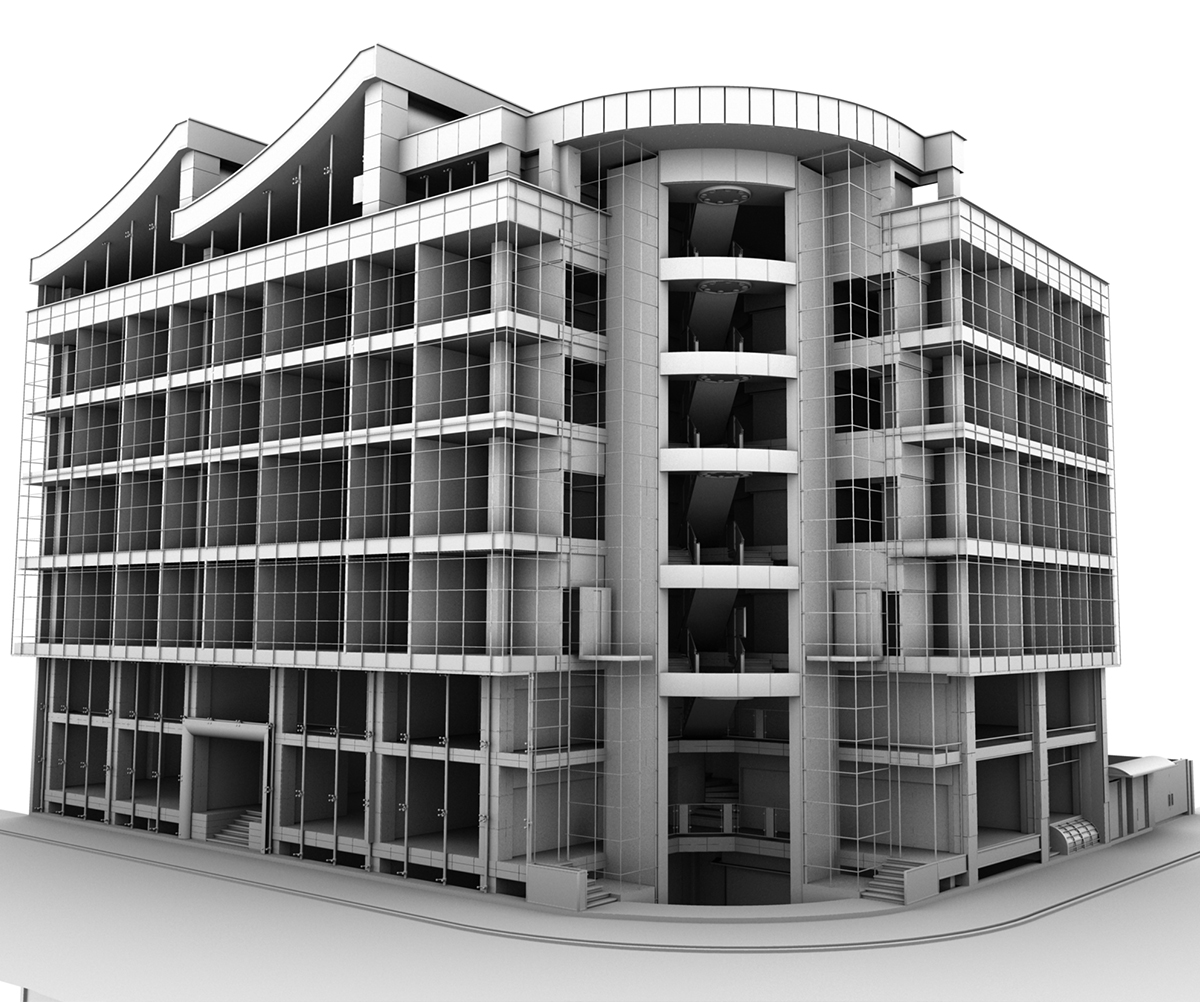
Leave all the stages of an integrated interior and exterior design project to the modeling and drawing experts of SIMAVFX INC so that we can accompany and support you in all stages.
Contact us for a free consultation on the interior and exterior design of the complex – SIMAVFX Design Team copyright